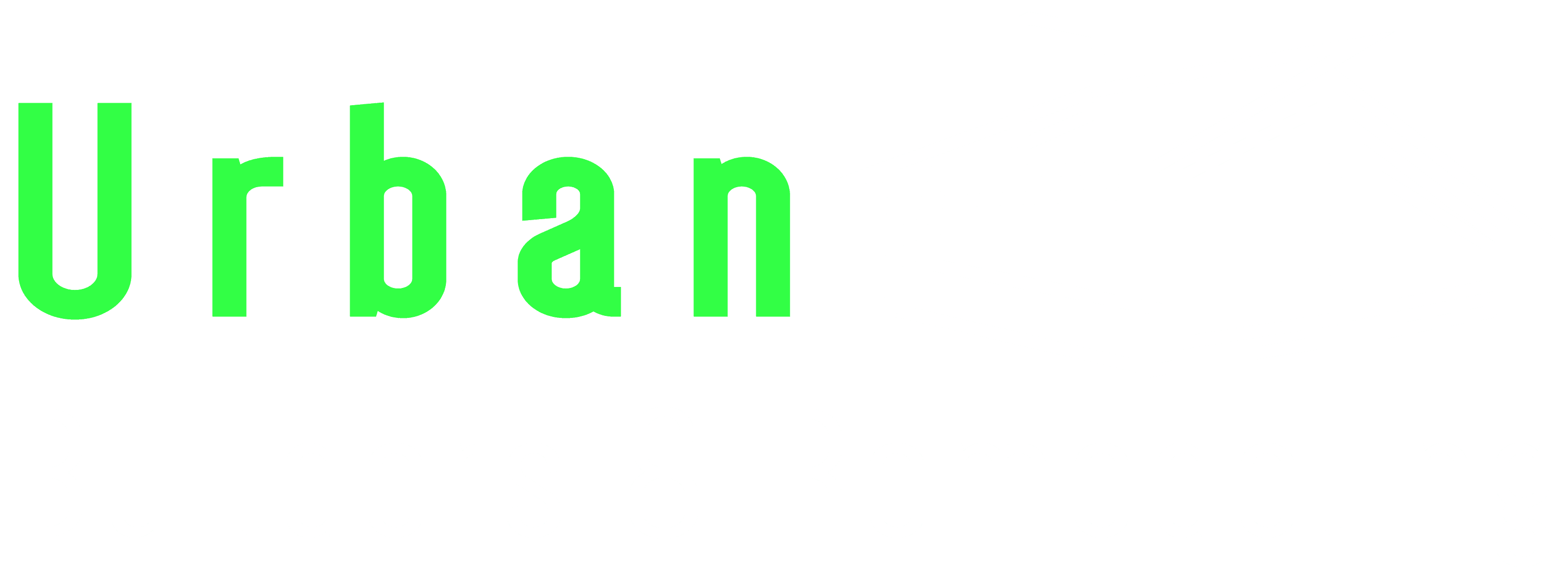Converting your garage into a livable space often involves adding essential amenities like a bathroom. Whether you’re creating an extra bedroom, a home office, or a guest suite, having a bathroom adds convenience and value to your garage conversion. Here are some tips and techniques to help you seamlessly incorporate a bathroom into your garage conversion project.
1. Plan Your Layout
Determine Bathroom Placement
Decide where to place your bathroom within the garage space. Consider proximity to existing plumbing lines, access from other rooms, and the overall flow of the converted space.
Assess Space Requirements
Measure the available space to determine the size of your bathroom. Ensure there’s enough room for fixtures, clearances, and comfortable movement within the bathroom.
Consider Plumbing Access
Plan your layout with easy access to plumbing lines. If possible, position the bathroom close to existing water supply and drainage lines to minimize plumbing costs.
2. Choose the Right Fixtures
Compact Fixtures
Opt for compact fixtures such as a corner sink, a space-saving toilet, and a small bathtub or shower stall to maximize space in your garage bathroom.
Shower vs. Tub
Consider your space and usage needs when deciding between a shower stall and a bathtub. A shower stall typically takes up less space and is more practical for smaller bathrooms.
Space-Saving Vanity
Choose a vanity with built-in storage or consider wall-mounted options to save space. Make sure it provides enough countertop space and storage for toiletries and essentials.
3. Plumbing Considerations
Hire a Professional
Consult with a licensed plumber to assess your garage’s plumbing needs and ensure proper installation of fixtures, pipes, and drainage systems.
Extend Plumbing Lines
If your garage doesn’t have existing plumbing, you may need to extend water supply and drainage lines from the main house. This may involve trenching and running pipes underground.
Ventilation
Ensure proper ventilation to prevent moisture buildup and odors in the bathroom. Install a ventilation fan to improve air circulation and reduce humidity.
4. Flooring and Wall Materials
Waterproof Flooring
Choose waterproof flooring materials such as ceramic tile, luxury vinyl plank, or porcelain tile to withstand moisture and spills in the bathroom.
Easy-to-Clean Surfaces
Select wall materials that are easy to clean and maintain, such as ceramic tile, fiberglass panels, or waterproof paint.
Consider Aesthetics
Coordinate flooring and wall materials with the overall style of your garage conversion. Opt for light colors and neutral tones to make the space feel larger and brighter.
5. Lighting and Electrical
Task Lighting
Install task lighting above the vanity and shower area for grooming tasks. Consider wall sconces or vanity lights for even illumination.
Ambient Lighting
Include ambient lighting options such as recessed lights or a ceiling fixture to brighten up the space. Dimmer switches allow you to adjust the lighting according to your needs.
Electrical Outlets
Ensure an adequate number of electrical outlets for hairdryers, shavers, and other bathroom appliances. Install GFCI outlets near water sources for safety.
6. Accessibility and Safety
ADA Compliance (If Applicable)
If your garage conversion will be used by elderly individuals or those with mobility challenges, consider ADA-compliant fixtures and design elements for accessibility.
Non-Slip Flooring
Choose non-slip flooring options to prevent slips and falls, especially in wet areas like the shower. Textured tiles or non-slip vinyl flooring are good choices.
Grab Bars
Install grab bars in the shower and near the toilet for added safety and support, especially if the bathroom will be used by seniors or individuals with disabilities.
7. Proper Insulation and Ventilation
Insulate Walls and Ceiling
Ensure proper insulation in the walls and ceiling to regulate temperature and prevent moisture issues. Proper insulation also helps with soundproofing.
Waterproofing
Apply waterproofing membranes or sealants in wet areas like the shower to prevent water damage and mold growth.
Ventilation Fan
Install a high-quality ventilation fan to remove excess moisture and odors from the bathroom. Make sure it’s vented to the outside to prevent moisture buildup in the garage.
8. Permits and Regulations
Check Building Codes
Before starting your garage conversion project, check local building codes and regulations regarding adding a bathroom. Obtain necessary permits and ensure compliance with all regulations.
Hire Professionals
Work with licensed contractors, plumbers, and electricians to ensure that your garage conversion and bathroom addition meet safety and building code requirements.
Conclusion
Adding a bathroom to your garage conversion project can significantly increase the functionality and comfort of the space. By carefully planning the layout, choosing the right fixtures, and addressing plumbing and safety considerations, you can create a stylish and functional bathroom that seamlessly integrates into your garage conversion. Start planning your project today and enjoy the convenience of a bathroom in your converted garage space!

