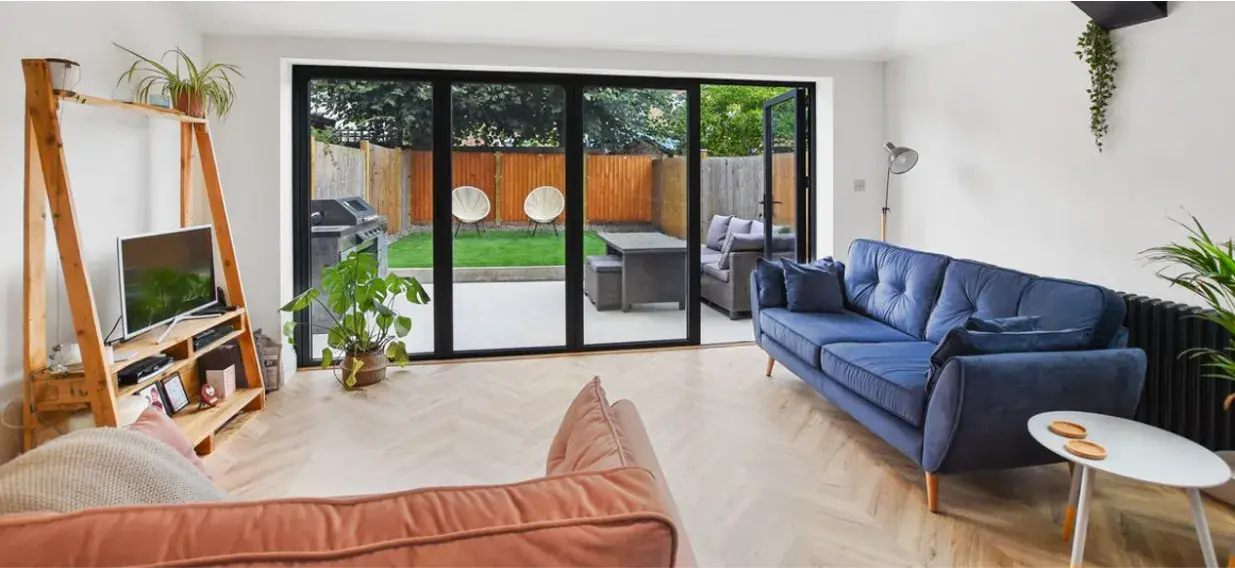In the realm of residential expansion, Urban Builders & Remodeling has carved a niche in effectively maximizing space through tailored family room additions. These enhancements not only cater to the need for increased living area but also significantly boost property value. Critical to their approach is a meticulous assessment of the existing structures, detailed zoning compliance, and the integration of energy-efficient components that align with modern sustainability standards. Yet, the question remains: how does one balance aesthetic desires with functional necessities in such projects? To explore this further, consider the elements that ensure a seamless blend of design and utility in family room additions.
Assessing Your Space Needs
Why evaluate your living space before embarking on a family room addition? Assessing your current spatial configuration is essential to maximize both function and integration. Understanding the existing floor plan helps in identifying underutilized areas that can be transformed to meet your familial needs without compromising the structural integrity or aesthetic flow of your home. This proactive approach ensures that the addition enhances the communal atmosphere, fostering a sense of togetherness.
It’s crucial to consider the load-bearing walls, zoning regulations, and potential foundation reinforcement. Such diligence facilitates seamless integration, optimizing spatial utility and maintaining architectural harmony. Engage with a professional to navigate these complex assessments, guaranteeing that your expansion enriches your living experience and cohesively aligns with your home’s character.
Designing Your Ideal Addition
How do you envision the perfect family room addition that complements your lifestyle and enhances your home’s functionality? Start by considering the flow of traffic through your new space. A well-planned circulation path not only fosters a welcoming atmosphere but also optimizes room utility.
Incorporate zoning strategies to define areas for relaxation, entertainment, and storage without sacrificing open-plan flexibility. For materials, choose durable yet aesthetically pleasing options that align with the existing structure to ensure architectural continuity.
Energy-efficient windows and LED lighting are wise investments, offering both comfort and cost savings. Finally, consult with a certified design-build firm like Urban Builders & Remodeling to navigate zoning laws and maximize construction quality, ensuring your addition is a seamless and valuable enhancement to your home.
Read more:


