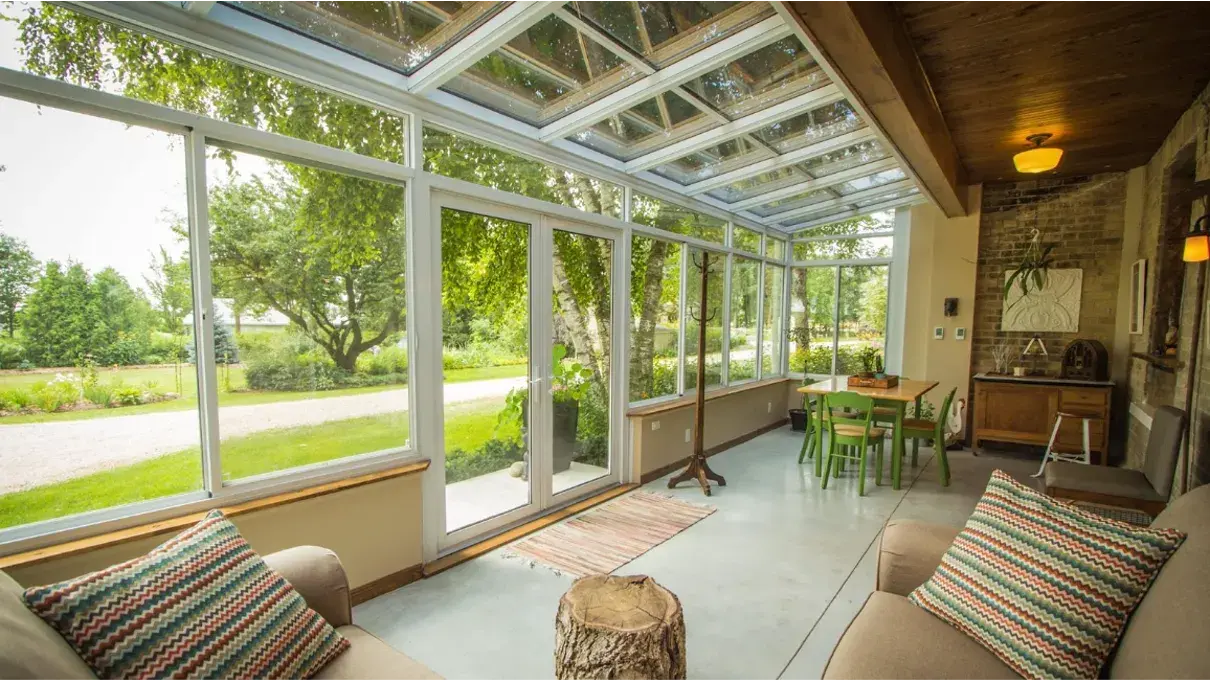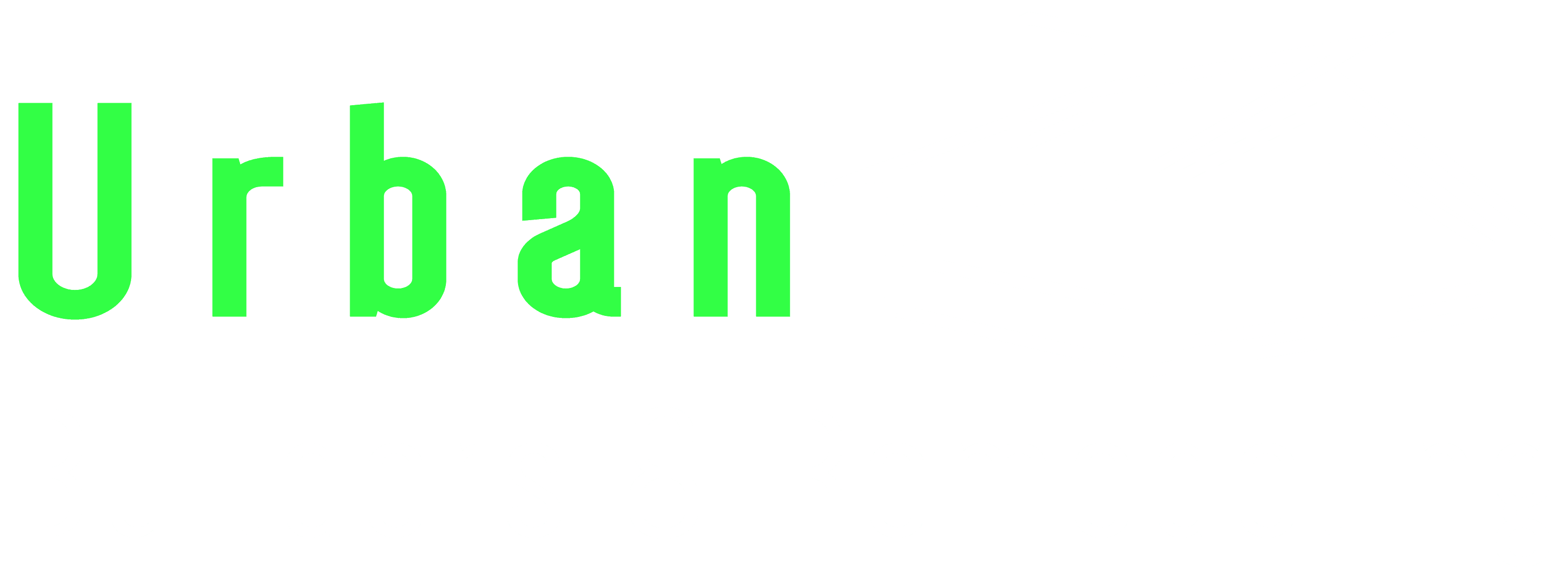In the realm of modern home improvement, the integration of a new living room addition presents unique challenges, particularly in maintaining a seamless aesthetic transition. Urban Builders & Remodeling excels in this area by employing a combination of advanced 3D modeling and precise material matching to ensure that new structures complement the original architectural essence. Key elements such as flooring continuity, molding styles, and window alignment are meticulously planned to create an indistinguishable flow between old and new spaces. However, the question remains: how does one balance innovative design with the practical aspects of execution in such projects?
Understanding Seamless Design Principles
In the realm of living room additions, understanding seamless design principles is paramount for achieving a cohesive and functional space.
Seamless design is about creating a transition that feels intuitive and unforced, blending the new with the existing in harmony. It involves meticulous attention to detail in scale, proportion, and material choices to ensure continuity.
For instance, aligning architectural features such as crown moldings or floor levels across old and new spaces can significantly influence the perception of a unified area. Additionally, color palettes should be thoughtfully selected to connect rooms without stark contrasts, using shades that complement rather than clash.
This approach not only enhances aesthetic appeal but also fosters a sense of belonging among inhabitants, making the living room a true extension of the home.
Implementing the Transition Plan
Having established the importance of seamless design principles, the next step is to focus on effectively implementing the transition plan, especially in projects involving room additions. This phase involves meticulous coordination between the design team and construction professionals to ensure that every element aligns perfectly with the existing structure. Key considerations include matching materials, aligning architectural details, and integrating new technology.
Urban Builders & Remodeling emphasizes the importance of continuous communication throughout this process to preemptively address any discrepancies that may arise. Utilizing advanced software for 3D modeling can also facilitate this integration by providing a clear visual representation of the final outcome, ensuring all stakeholders share a unified vision, thus fostering a sense of belonging and satisfaction with the project’s progression and ultimate realization.
Read more:
Innovative Open Floor Room Additions for Modern Living Spaces


