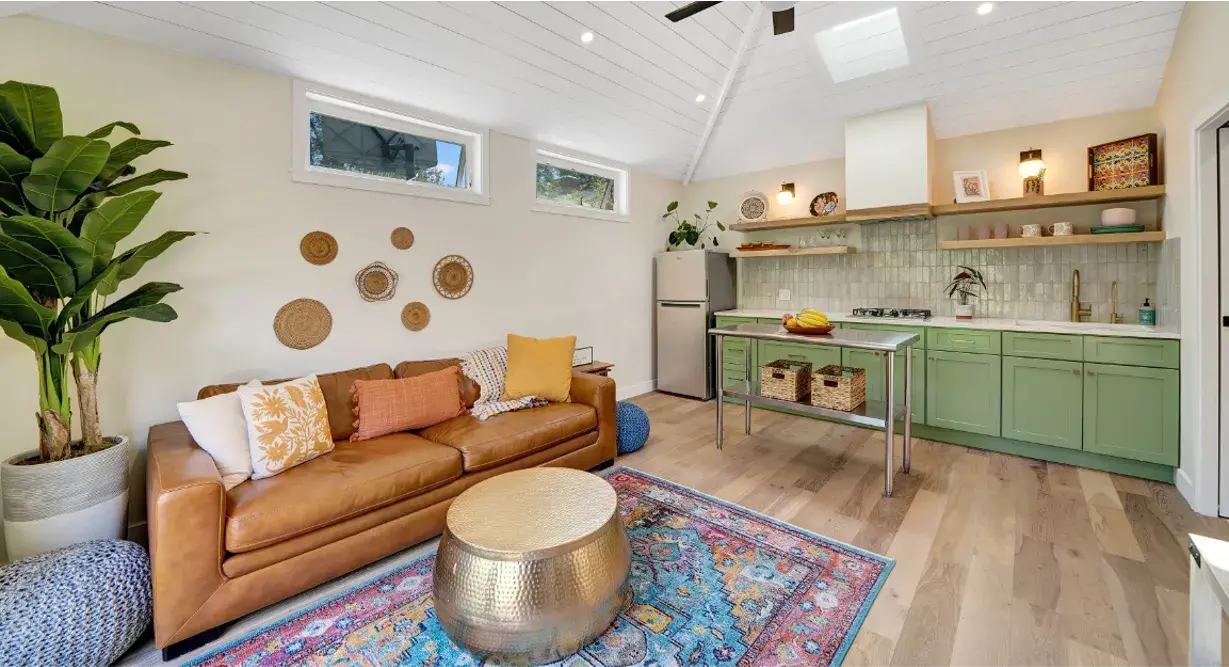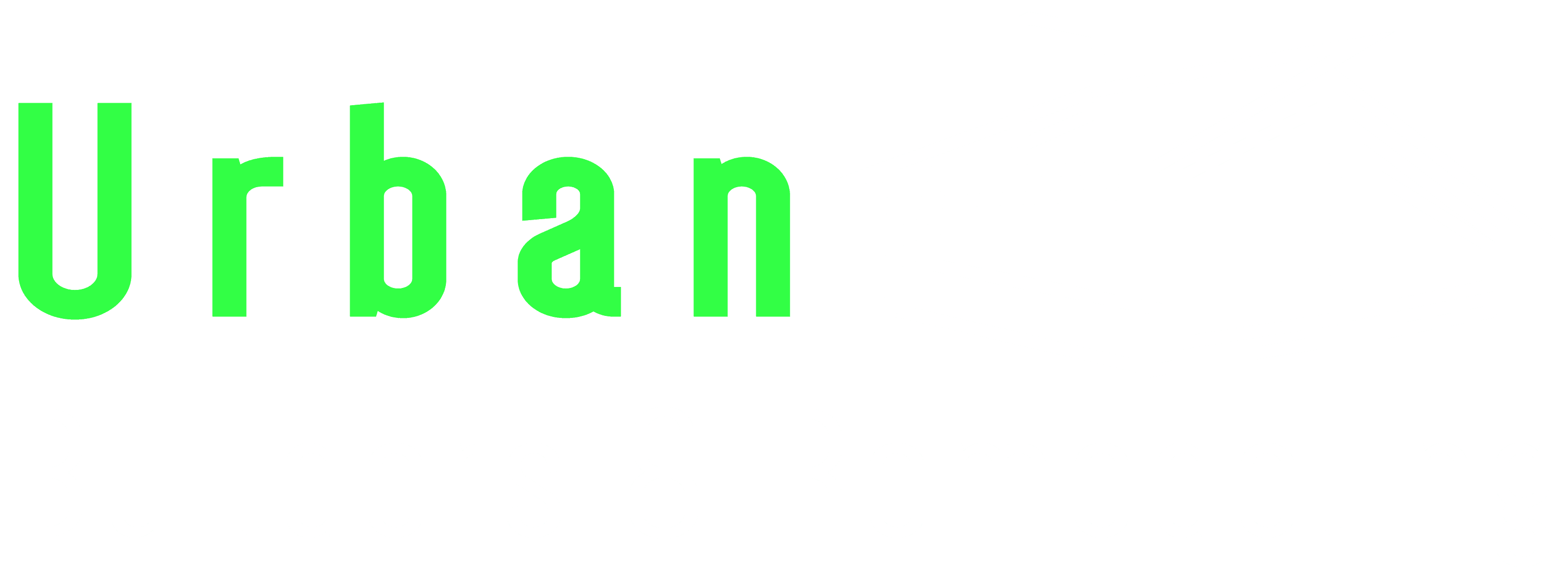As urban living spaces become increasingly compact, the innovative approach of Urban Builders in creating separate living rooms in garage conversions offers a noteworthy solution to enhance household comfort and functionality. By meticulously designing distinct zones for diverse activities, these conversions not only optimize space utilization but also elevate the property’s value. The strategic use of soundproofing materials and modern interior design techniques ensures that each area serves its purpose without interference. However, one might wonder about the specific design strategies employed to maintain a seamless flow throughout the home while distinguishing these separate areas. What design principles and materials are pivotal in achieving such a balance?
Benefits of Separate Living Rooms
Separate living rooms, often referred to as family rooms or lounges, offer numerous advantages in both design and function. These spaces serve as central hubs for relaxation and social interaction within a home, providing a secluded environment distinct from the formal ambiance of a main living area.
This separation enhances acoustic insulation, allowing for diverse activities without mutual disturbance. For instance, a soundproofed family room can host media entertainment while quieter, contemplative activities take place elsewhere. Moreover, the physical division helps in maintaining organized and designated areas for specific purposes, thus supporting better household management.
Emotionally, having multiple living spaces fosters a sense of belonging and ownership among family members, each finding their own niche within the home environment.
Designing Your Ideal Space
Designing your ideal garage conversion requires meticulous planning and a deep understanding of your personal or family’s lifestyle needs. The initial step involves assessing the existing garage structure to determine the feasibility of integration with desired design elements. Considerations such as insulation, wiring, and plumbing form the technical backbone of the garage conversion.
Spatial layout planning should prioritize functionality while embracing aesthetic values that reflect your identity and comfort. Material selection is equally paramount, with an emphasis on durability and maintenance ease to ensure longevity. Lighting design, both natural and artificial, plays a crucial role in creating an inviting atmosphere.
Read more:
Garage Conversion Services: Designing Distinct Living Areas for ADUs


