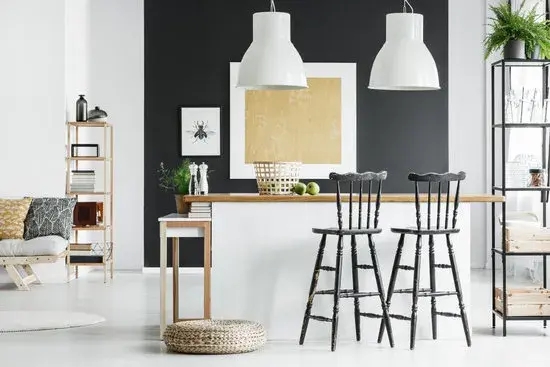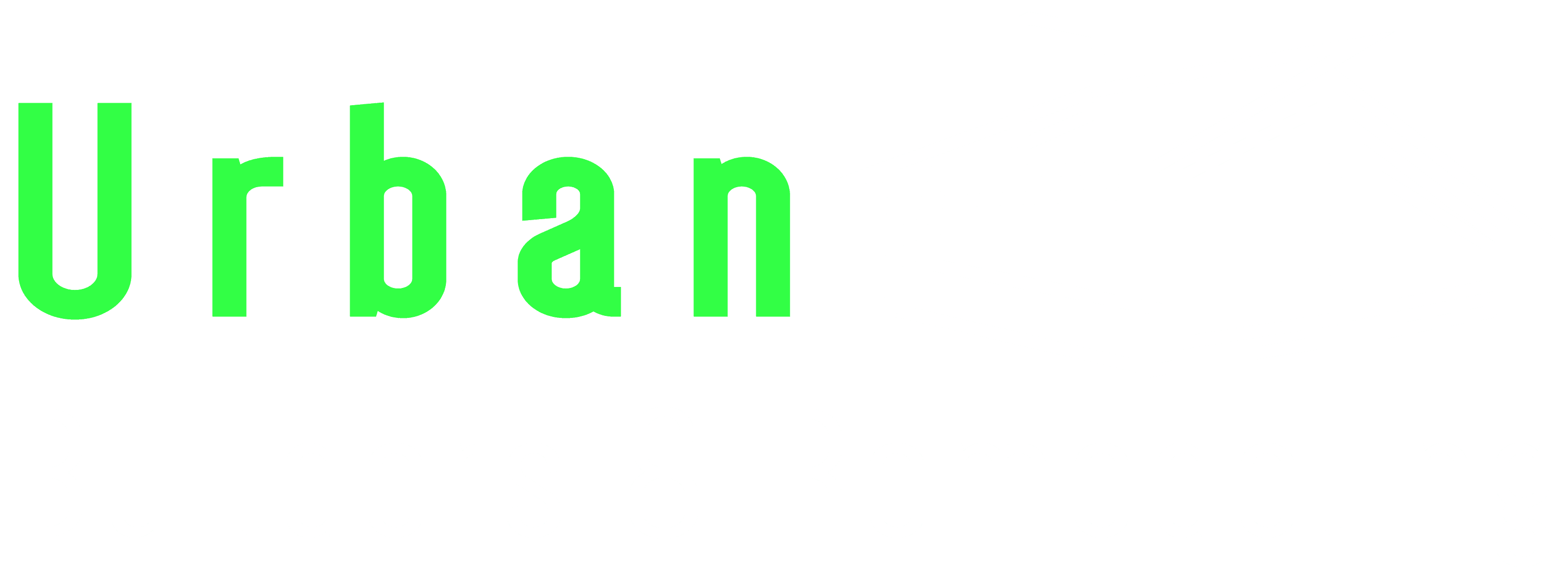Transform your garage into a space that feels open, airy, and inviting with creative design ideas that embrace openness. Whether you use your garage for parking, storage, or as a workspace, incorporating open design elements can make it feel more spacious and versatile. Explore these innovative ideas to achieve an open garage design.
1. Glass Garage Doors
Replace traditional garage doors with glass garage doors to flood the space with natural light and create a seamless indoor-outdoor connection:
- Natural Light: Glass garage doors allow plenty of natural light to enter the garage, making it feel bright and airy during the day.
- Modern Aesthetic: Glass doors provide a modern and stylish look to your garage, enhancing curb appeal.
- Indoor-Outdoor Flow: When the doors are open, it blurs the boundary between indoor and outdoor spaces, perfect for entertaining or enjoying nice weather.
- Insulated Options: Opt for insulated glass doors to maintain energy efficiency and temperature control.
2. Open Shelving and Storage
Utilize open shelving and storage solutions to keep the garage organized while maintaining a spacious feel:
- Wall-Mounted Shelves: Install wall-mounted shelves to store tools, bins, and other items off the floor, keeping the space open and clutter-free.
- Wire Grid Systems: Use wire grid systems mounted to the walls for versatile storage of tools, sports equipment, and gardening supplies.
- Floating Shelves: Install floating shelves above workbenches or along unused wall space to store smaller items without taking up floor space.
- Pegboards: Hang pegboards on walls to organize tools and accessories vertically, making them easily accessible while keeping the floor clear.
3. Multi-Purpose Workspaces
Create multi-functional workspaces that can adapt to various activities:
- Fold-Down Workbenches: Install fold-down workbenches that can be folded up when not in use to free up space for other activities.
- Mobile Workstations: Use rolling carts or workstations that can be moved around as needed for different projects or tasks.
- Adjustable Height Desks: Invest in adjustable height desks or tables that can transition from standing to sitting height, providing flexibility for different users and activities.
- Modular Storage: Choose modular storage units that can be rearranged or expanded to fit changing needs over time.
4. Transparent Dividers or Curtains
Use transparent dividers or curtains to section off areas while maintaining openness:
- Acrylic Dividers: Install acrylic or plexiglass dividers to create separate zones in the garage without blocking light or visibility.
- Curtain Walls: Hang lightweight curtains to divide the space temporarily, allowing you to conceal storage areas or create privacy when needed.
- Sliding Glass Partitions: Install sliding glass partitions that can be opened or closed to divide the space while maintaining a sense of openness.
- Bi-Fold Doors: Use bi-fold doors that can be folded open to create an open layout or closed to separate areas as needed.
5. Elevated Storage Platforms
Maximize vertical space with elevated storage platforms or lofts:
- Overhead Storage Racks: Install overhead storage racks or platforms to keep seasonal items, bins, or rarely used items out of the way.
- Mezzanine Levels: Create a mezzanine level above the garage for additional storage or as a loft workspace.
- Ladder Access: Use a retractable ladder or staircase for easy access to elevated storage areas.
- Safety Considerations: Ensure proper support and safety features such as guardrails or handrails for elevated platforms.
6. Integrated Outdoor Living Spaces
Extend your garage space outdoors for seamless indoor-outdoor living:
- Outdoor Seating Areas: Create a patio or deck area outside the garage doors for outdoor seating, dining, or relaxation.
- Fold-Out Tables: Install fold-out tables or countertops along the exterior walls for outdoor workspace or entertaining.
- Outdoor Kitchen: Incorporate an outdoor kitchen or barbecue area adjacent to the garage for cooking and entertaining outdoors.
- Landscaping: Enhance the outdoor space with landscaping features like gardens, planters, or pathways to connect the garage to the rest of the yard.
7. Minimalist Design Elements
Opt for minimalist design elements to create a clean and spacious look:
- Sleek Storage Solutions: Choose streamlined cabinets, shelves, and storage bins to maintain an uncluttered appearance.
- Neutral Color Palette: Use light, neutral colors for walls, floors, and storage units to reflect light and create a sense of openness.
- Simple Furnishings: Select simple and functional furniture pieces that don’t overwhelm the space visually.
- Open Floor Plan: Keep the floor clear of unnecessary obstacles to allow for easy movement and a sense of openness.
Conclusion
Embracing openness in your garage design can transform the space into a more inviting and functional area. Whether you choose glass garage doors, open shelving, or multi-purpose workspaces, incorporating these creative ideas can make your garage feel spacious, versatile, and enjoyable to spend time in.
Embrace openness in your garage design with these creative ideas to create a spacious and inviting atmosphere.


